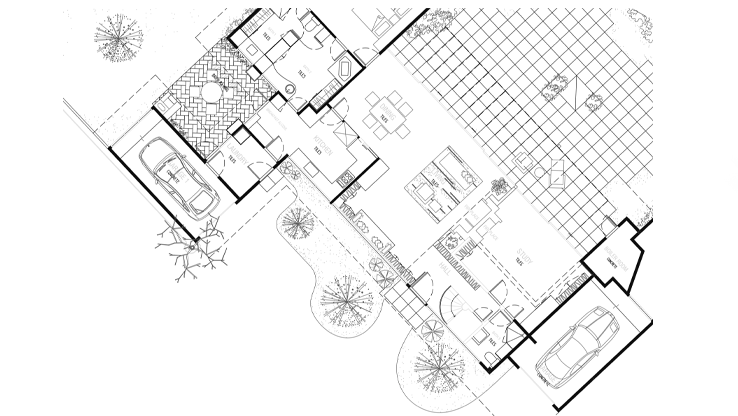

Discover comprehensive AutoCAD services designed to meet all your architectural drawing needs. Whether it's crafting detailed 2D floor plans, house plans, elevations, or converting PDFs to DWG files, our expertise spans every aspect of architectural design. We excel in creating precise construction floor plans, site plans, sections, and elevations, ensuring your project's vision is accurately brought to life.
Transform your architectural visions into precise realities with our expert AutoCAD services. We specialize in delivering detailed 2D-floor plans, house plans, elevations, and converting PDFs to DWG files, tailored to your specific requirements. Our offering includes:
Why Choose Us?
Choose us for a seamless experience from concept to blueprint, ensuring your project not only meets but exceeds expectations. Let's build something great together.
English
Seller Communication Skills
Recommendation Rate
Service Accuracy
Browse unique online solutions from our skilled Global Experts.


